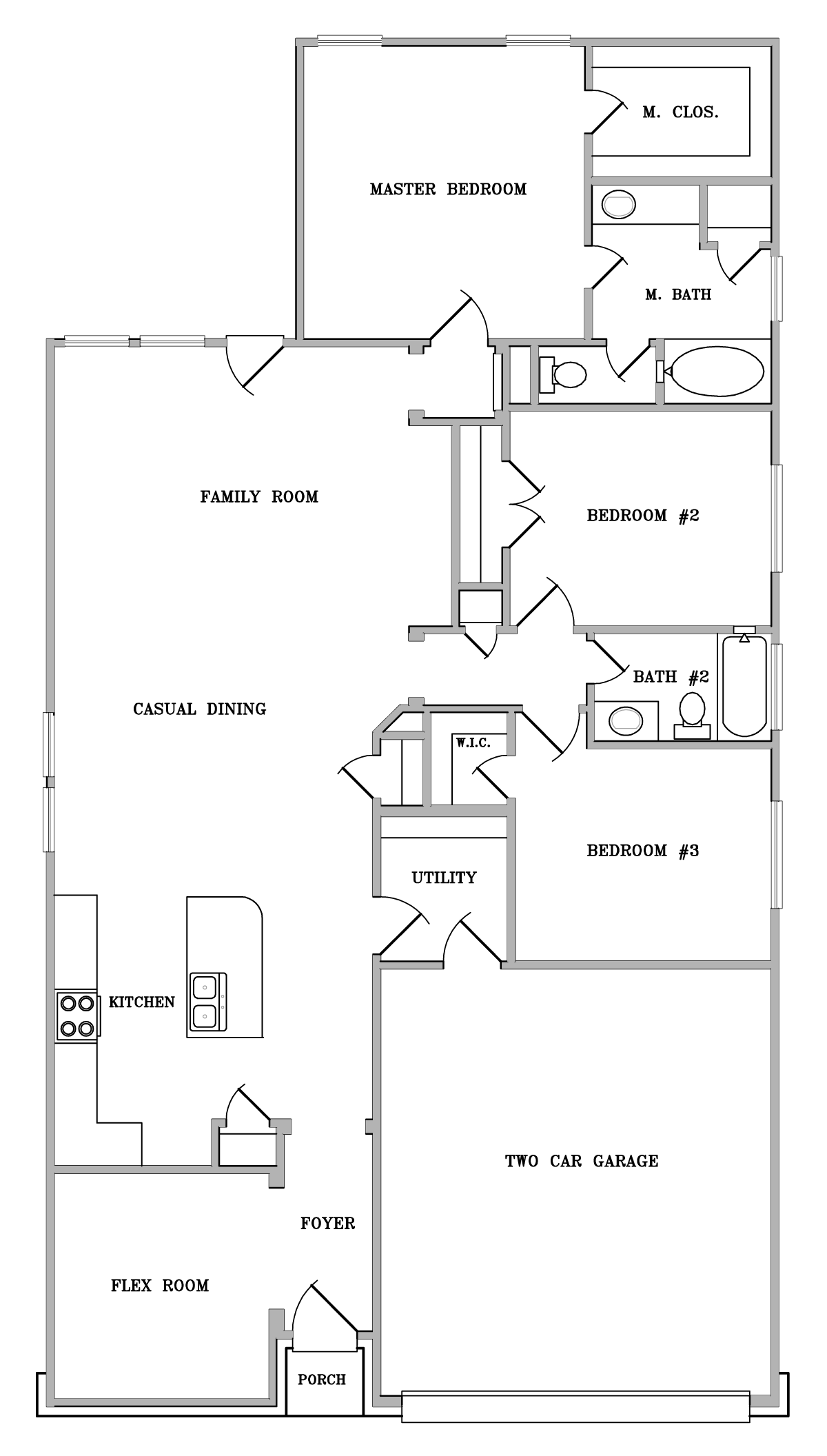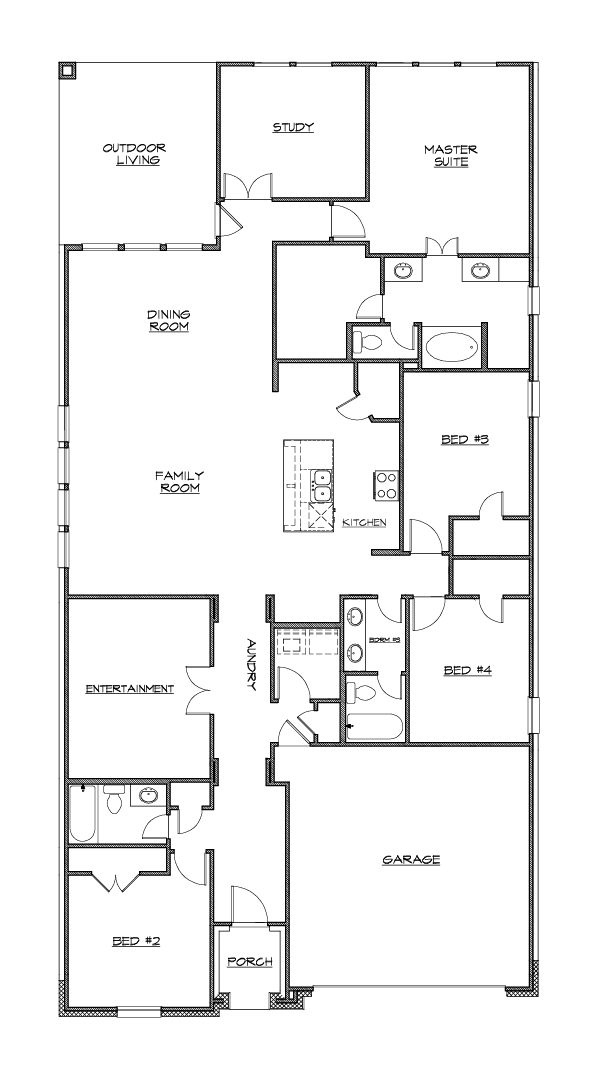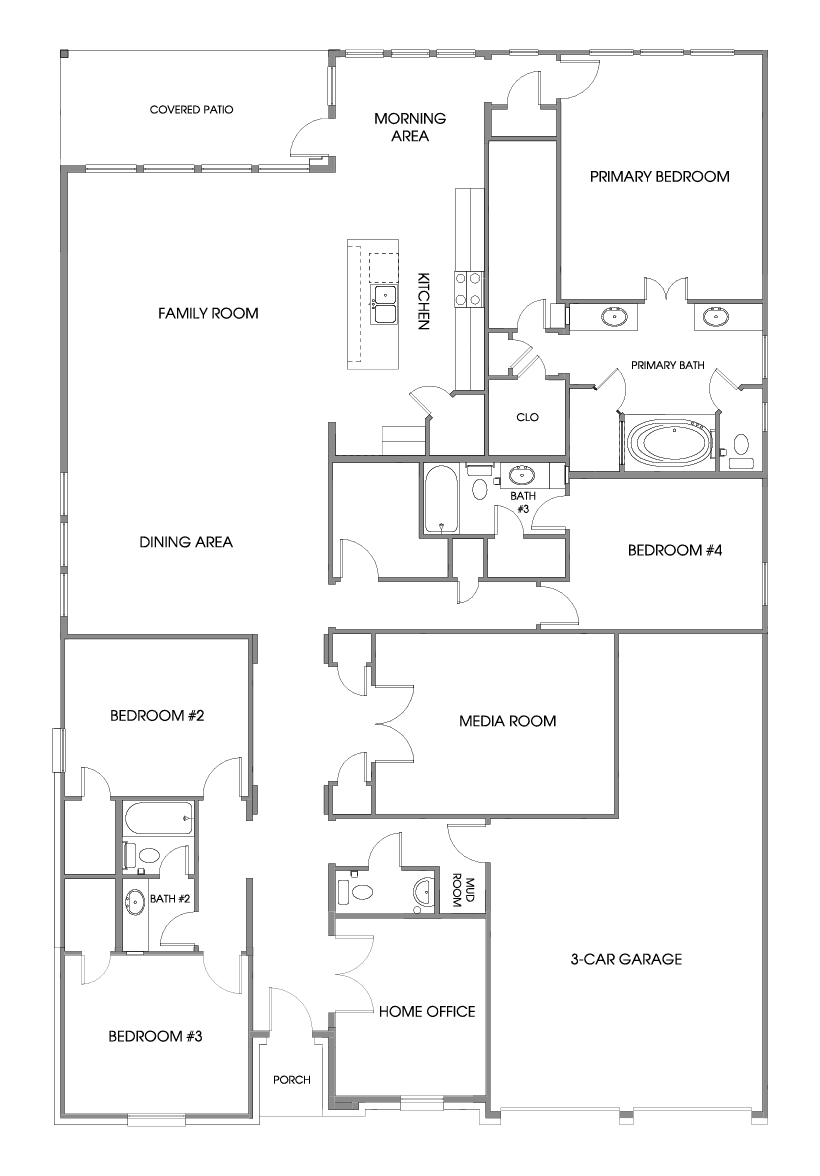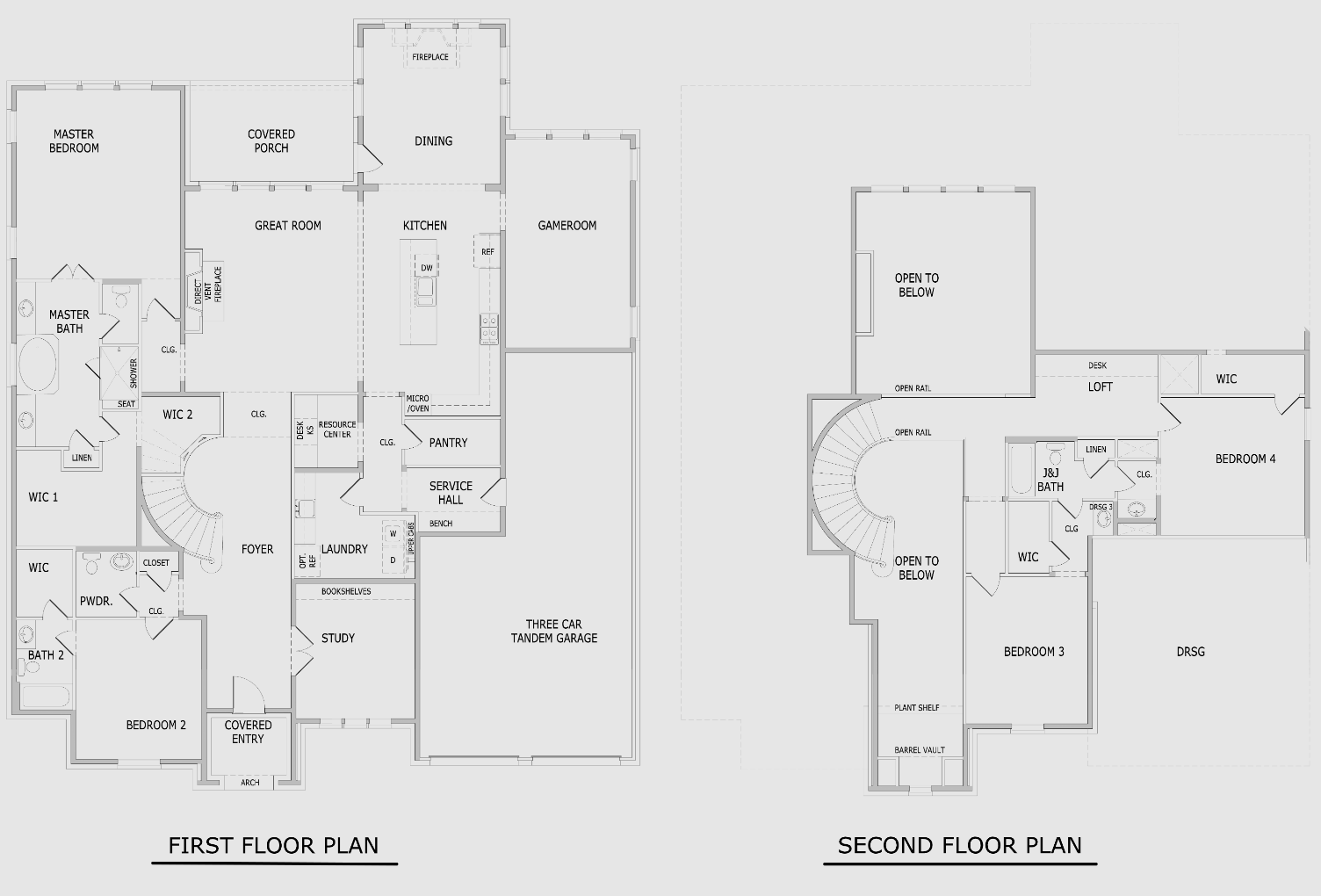Manvel, TX, is quickly growing into one of the best places to live near Houston. Residents of Pomona in Manvel, TX, have access to first-class amenities, like the exploration zone playground, resort-style pools, hike and bike trails, the dock for paddle boarding or boating, and much more!
Ready to buy your new dream home now? With the selection of quick move-in homes in Manvel at Pomona, you don’t have to wait any longer! All crafted by award-winning builders like Coventry Homes, Highland Homes, Perry Homes, and Toll Brothers, you won’t have to compromise on the features you want to expedite your move to Pomona in Manvel!
Explore our selection of quick move-in homes in Manvel, TX.

Graford from Coventry Homes Floor Plan
Starting at $381,700, Graford from Coventry Homes features a maximum of three bedrooms, two baths, and a one-car garage in one of the top communities in Manvel, Texas. The 1,645 square-foot home has numerous features, including an open concept floor plan, a large kitchen island with granite countertops, and a café area off the kitchen for quiet family meals. The spacious first floor is ideal for entertaining as well.
Optional features to personalize your space include an upstairs loft with an optional bedroom, a first-floor powder room with an optional full bath, and a first-floor owner’s suite. You have the flexibility to make the space your own, whether you want a game room, a guest bedroom, a home office, or a kids’ playroom. The flex space offers an option for a bedroom or a study, and the laundry room is located off the garage entry for convenience.
View the Graford from Coventry Homes floor plan.

Kingston by Highland Homes Floor Plan
Kingston by Highland Homes Floor Plan is a spacious 2,460-square-foot home that’s ideal for a family. Starting at $506,990, Kingston features three or four bedrooms, two or three baths, and a two-car garage. The flex space can be used as a fourth bedroom or a study or a home office, making it a suitable home for couples and small families alike. The first-floor powder room is available as an optional full bath if you prefer to have an additional bathroom.
There’s also a first-floor owner’s suite for peace and privacy, an upstairs loft with an optional bedroom that may be used as a guest bedroom or entertainment space, and an open concept floor plan. The kitchen features an island with granite countertops and a cozy café area off the kitchen for family meals. For your practical needs, the laundry room is connected to the garage entry. This home is constructed by one of the top home builders in Manvel, Texas, Highland Homes.
View the Kingston by Highland Homes floor plan.

2944W by Perry Homes
2944W by Perry Homes is one of the available homes in Pomona that offers 2,944 square feet and plenty of personalization options. Starting at $667,900, this home offers a maximum of four bedrooms, four baths, and a three-car garage. You can adjust the design to suit your needs, whether you need extra bedrooms for family or you prefer a playroom, study, office, library, or any other additional room.
Like other homes in Pomona, this home has numerous personalization options in an open concept floor plan. Both the flex space and the upstairs loft are available as bedrooms, or you can choose a study and loft. You can also choose a first-floor powder room or an optional first-floor full bath along with the first-floor owner’s suite. The kitchen is expansive with plenty of granite counter space, including an island, and a connected café area.
View the 2944W by Perry Homes floor plan.

Fairholm 70 by Toll Brothers
Need more space? One of the roomiest homes for sale in Manvel, Texas, Fairholm 70 is a chic Mediterranean home by the Toll Brothers that boasts 3,700 square feet and four bedrooms, four baths, and a three-car garage with ample customization options to make the space your own.
Starting at $960,645, Fairholm offers an open concept floor plan with a spacious kitchen, stylish granite countertops, and a cozy café area nearby. You can choose four bedrooms or opt for three with a study, game room, or home office in the space. There’s a first-floor owner’s suite and a first-floor powder room, which can be converted to an optional full bath. The upstairs loft also has the option of a bedroom if you prefer.
View the Fairholm 70 by Toll Brothers floor plan.

Get Started on Your Home Search
If you’re eager to make a house a home in Manvel our move-in ready homes are ready to go! Contact us today to explore our quick move-in floor plans and find your dream home!